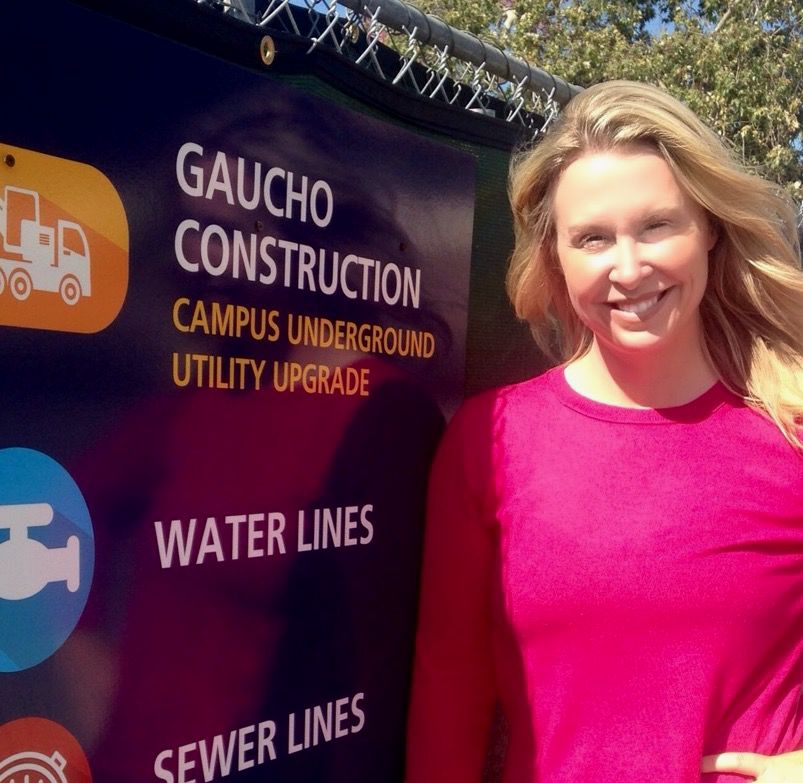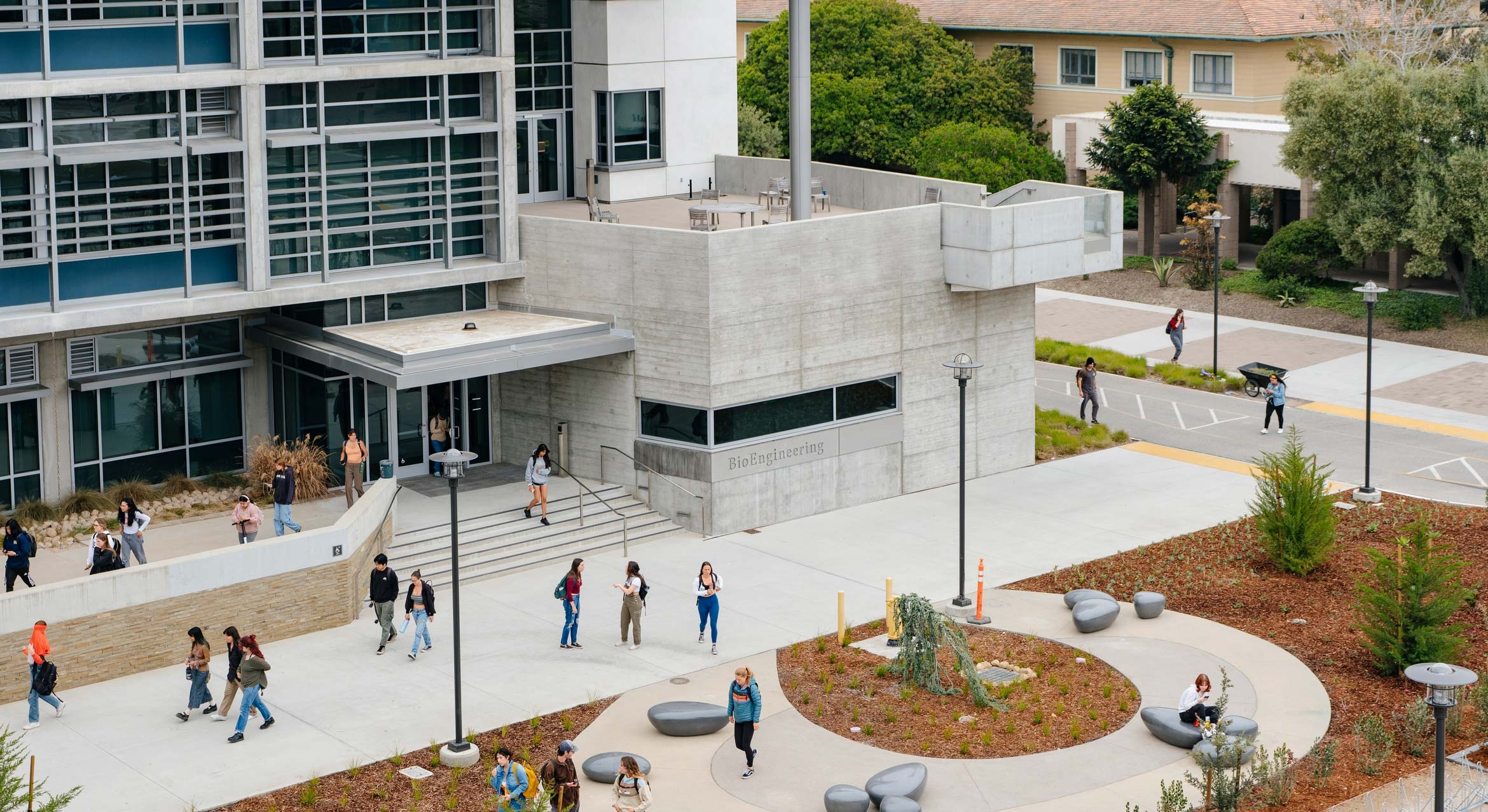
Underground, Undercover
The biggest construction project of its kind is happening on the UC Santa Barbara campus, and when it’s done you probably won’t know it ever happened. Heck, you might not even notice it now.
And that’s just how Telli Foster, the Campus Design and Facilities project manager for the current phases of the $18.8 million Utility Renewal Project, wants it. Stretching over a full year and covering more than half the campus, the work will replace and upgrade critical infrastructure: water lines, storm drains, sewage lines, natural gas lines and sea water waste. In total, the project will replace more than 33,000 linear feet of pipe. “It’s a big job,” Foster said.
It’s also entirely underground, where infrastructure is most likely to be ignored until it’s a problem, Foster noted. “It’s one of those things that people can’t see, and since it’s under the ground it’s even harder to assess,” she explained. “Unless you dig it up, how do you know that sewer system, the integrity of the pipes is what it needs to be? It takes so much work to figure that out. And it’s just old, and we’re expanding. This has got to grow with it.”
The project — currently in Phases 1B and 1C — will provide a host of benefits for the campus, including a subterranean drainage system to mitigate storm water damage on the bluffs; new catch basins to eliminate flooding; a gas line loop system to ensure fewer outages during repairs; resurfacing of Lagoon and Ocean roads; extended and replaced sidewalks and bike paths; new and extended reclaimed water irrigation; and new pedestrian crossings.
The work, which began in February, will be done in five areas on different schedules. Although some of the work will be concurrent, the areas won’t overlap. It was scheduled to conform with Foster’s No. 1 goal for the campus: don’t be a bother. Indeed, she’s gone to almost extreme lengths to ensure the project will have as minimal impact as possible on students, faculty and staff.
“We’re trying to contain each of the construction sites as best we can with fencing and screening,” explained Foster, who coordinated the planning with Ray Aronson, associate director of Design and Construction Services. “We’re trying to ensure parking lots stay open. We continually think about what would be an impact to students’ bikeways. A lot of care and thought have been put into not closing parking spaces, leaving lots open, rerouting pedestrians and bicycles and not just blowing through. So we would have done the project probably in half the time, but everybody would be up in arms!”
One of the great lengths — literally — to which Foster went to limit the project’s intrusion on campus life is fencing: All work sites will be completely surrounded by temporary fences. “As you can see, I’m kind of a fence extremist, but I think it helps,” she said. “Most utility projects aren’t done that way, though, because you need to have nimble areas where dump trucks can come in, back hoes can go out. It’s definitely a lot more challenging to do it this way, but it’s so much safer for everybody around. And visually, I think that it’s a lot more aesthetically pleasing than seeing all of this debris and movement.”
Given the project’s size and scope, orchestrating the work to minimize any inconvenience has been a big undertaking for Foster. “Not only are we coordinating with pedestrians, vehicles and bicyclists, there’s also the building utilities themselves,” she explained. “When we have to tie in we have to make these seamless cutovers and do them at the most convenient time to the building. When we tie in the gas, when we tie in water, when we tie in the sewer, those tie-ins affect the building, so we have to do them in off hours.”
Beyond the utility work, Foster plans to leave the campus looking better than when the project started. A large portion of UCEN Road, which is being trenched, will be slurry sealed and restriped. The corridor between the new bioengineering building and the library will be done in the same paver system in front of the library. “That corridor’s beautiful, I think,” she said. “We try to do as much improvement to whatever area we’re in before we leave, and not just our little tiny put-back.”



