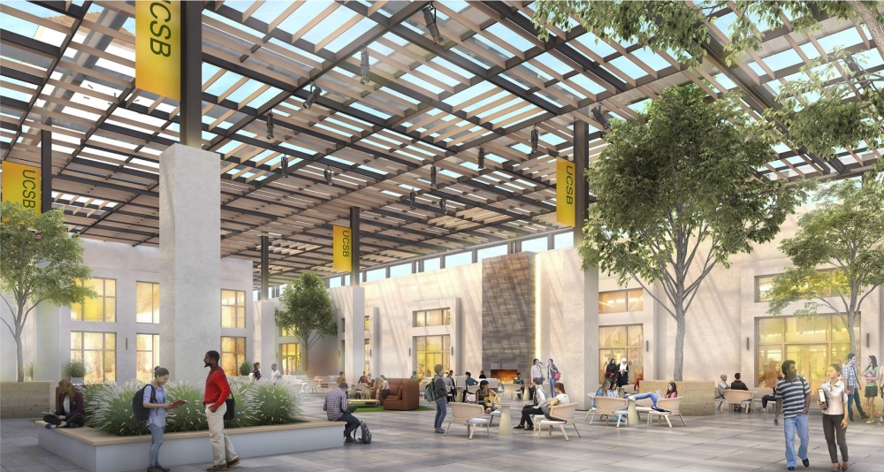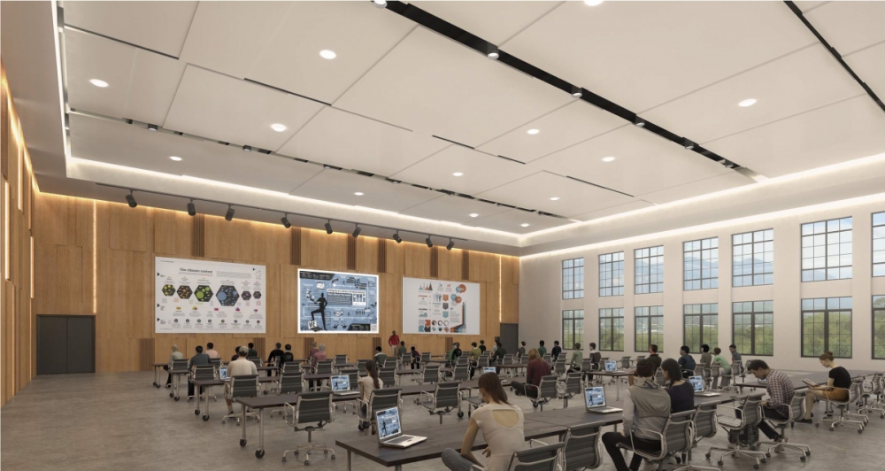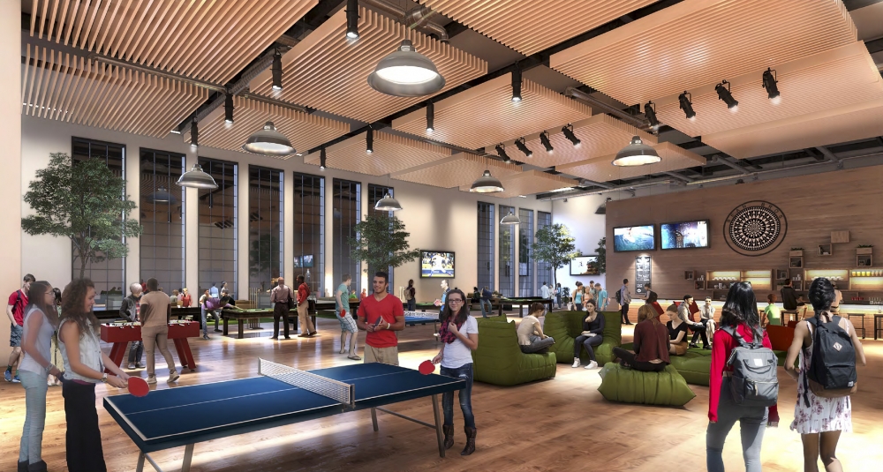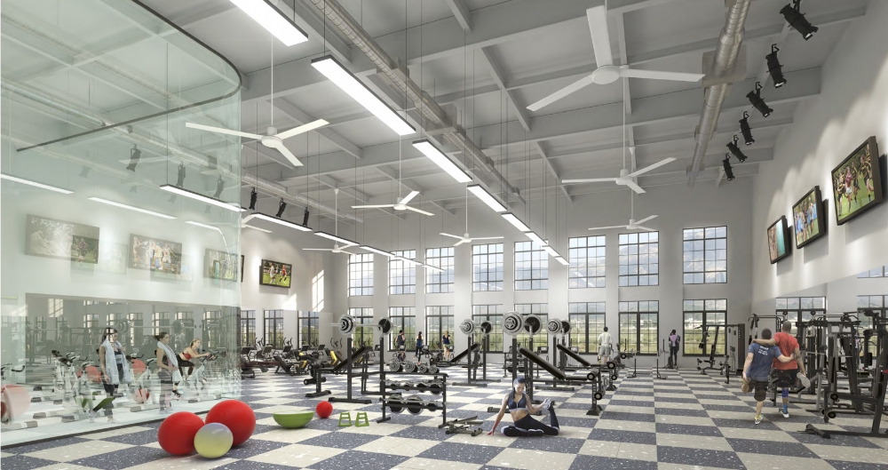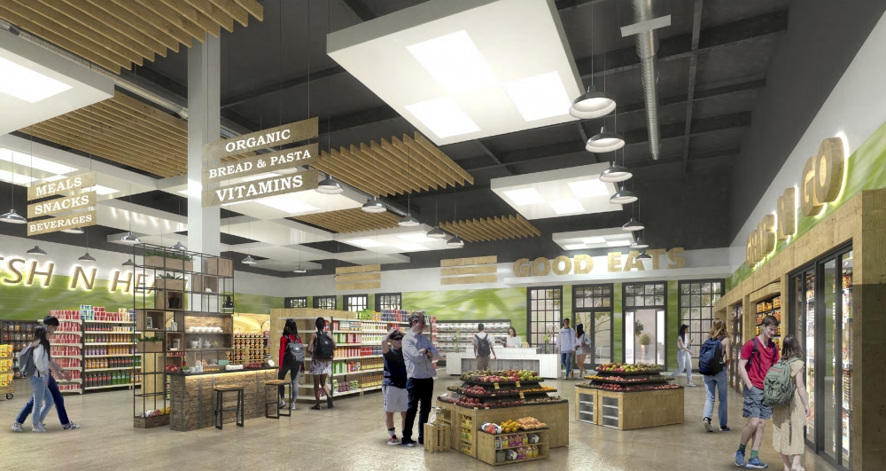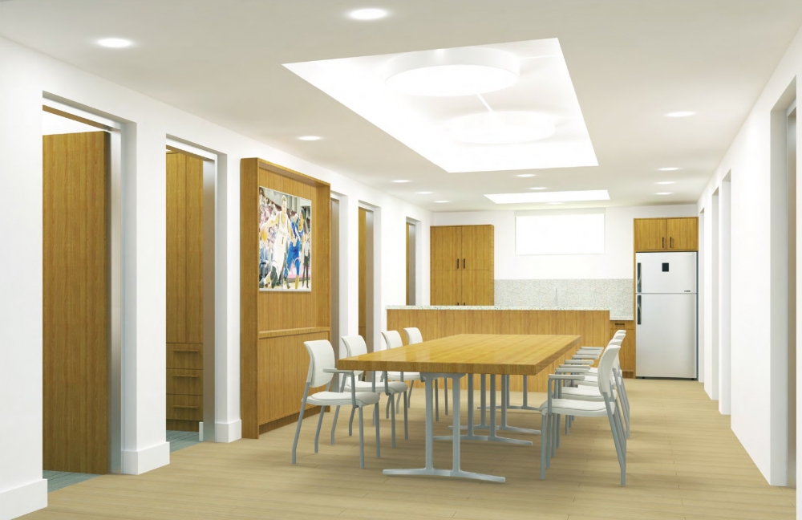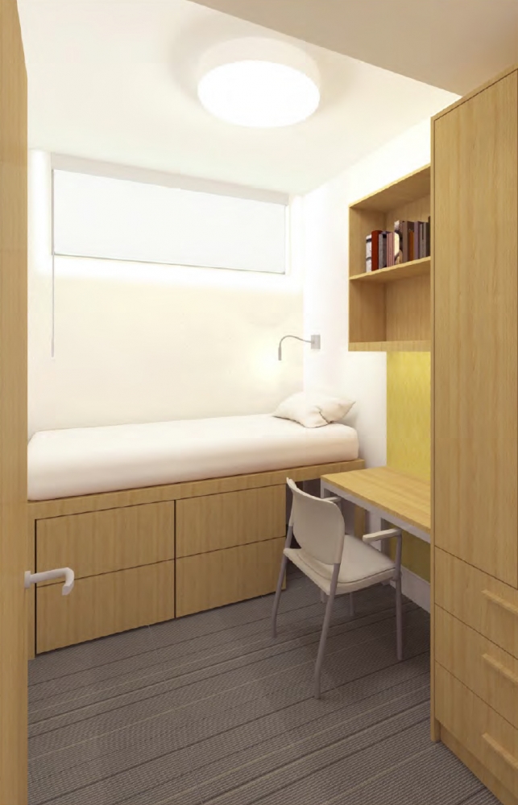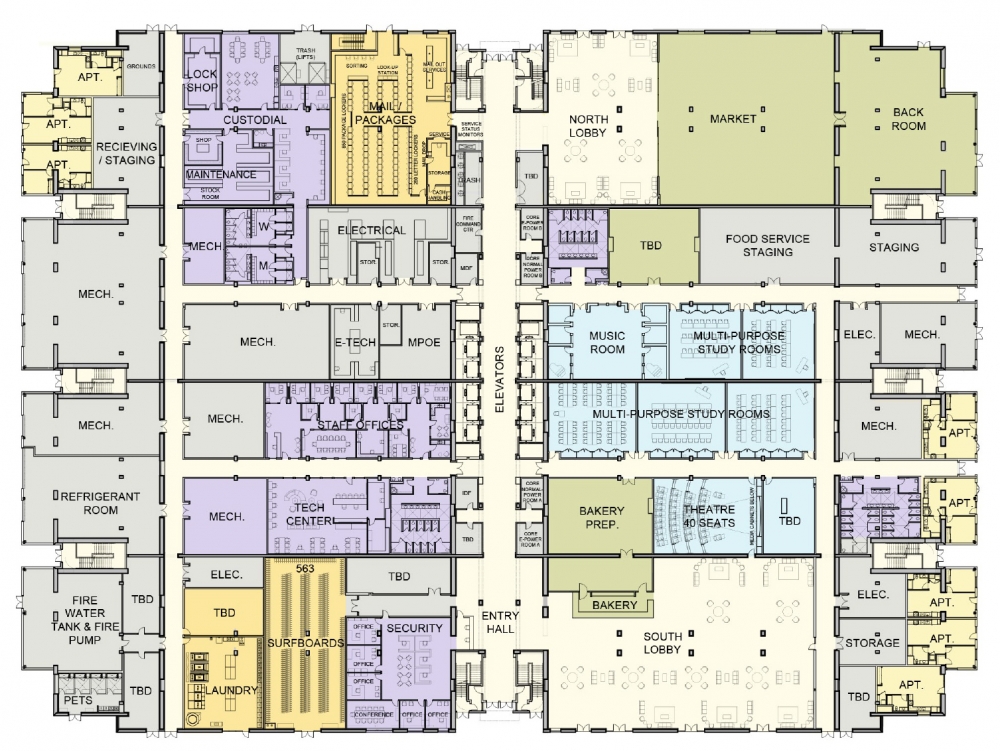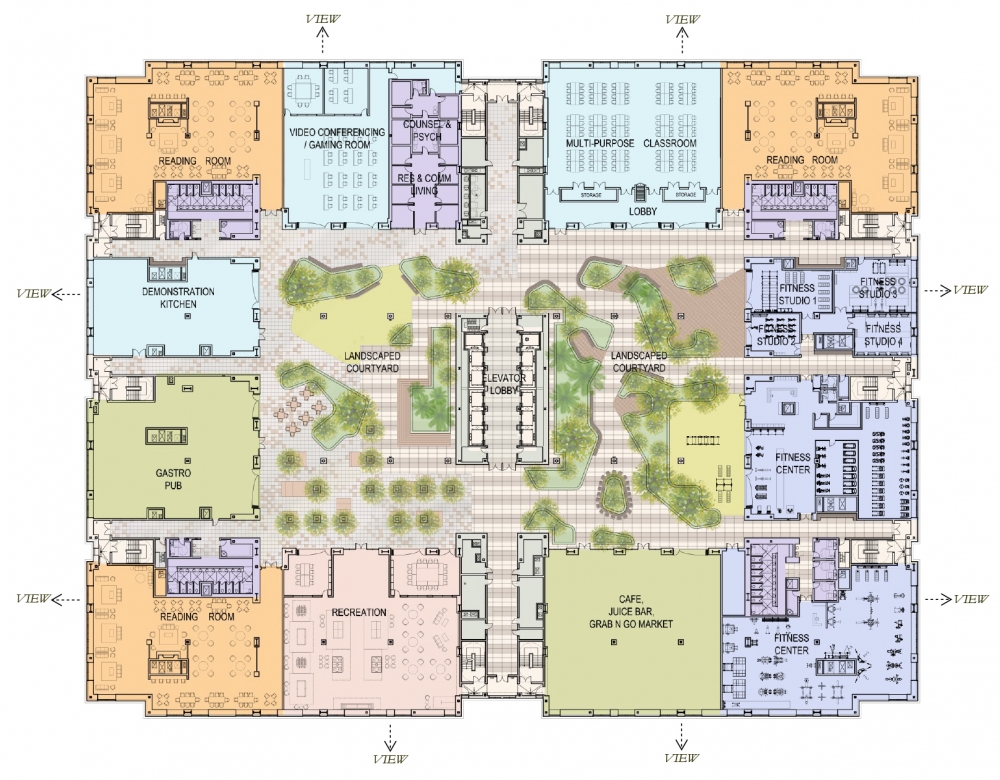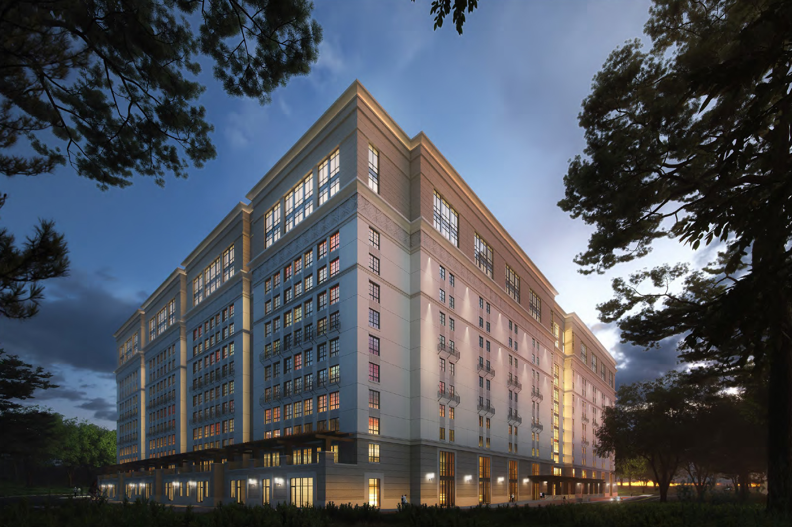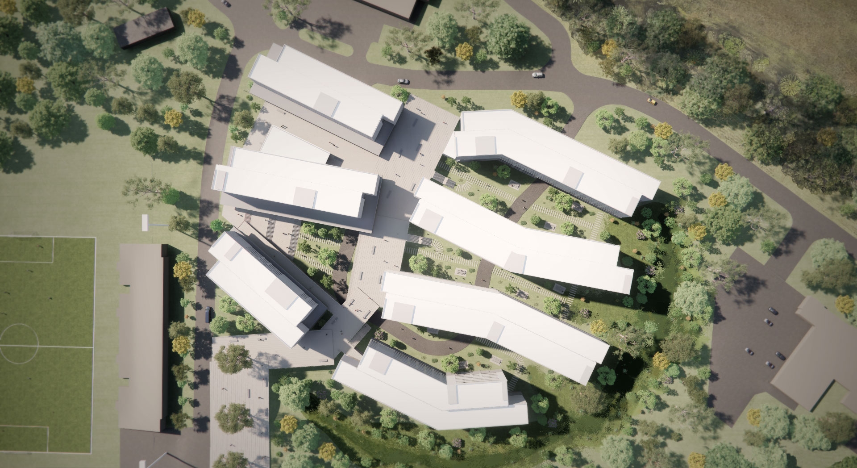Munger Hall Q&A
The Munger Hall project will be an important step in addressing the campus’s housing needs. Its construction will help reduce density in the neighboring community of Isla Vista and may also relieve regional rental housing pressures by providing on-campus options for UC Santa Barbara students at a cost lower than current off-campus alternatives.
The project will offer an additional housing choice to future undergraduate students who have a strong desire to be a part of a communal living environment, but are also interested in the privacy afforded by single-occupancy designs.
As the Munger Hall project moves through its lengthy review and approval process, numerous questions have been raised about some of the building’s novel design features. Gene Lucas, who served as UC Santa Barbara's Executive Vice Chancellor for 11 years, returned this year to work with the project team to help with the review process by the UC Regents and the California Coastal Commission. In consultation with the project team, including the Architect of Record, Van Tilburg, Banvard & Soderbergh, AIA, he answers some questions regarding the Munger Hall Project.
What will you say to future parents and students who may not want to live in Munger Hall?
It was designed for those students who want the experience of communal and co-living, but also want the privacy of a single bedroom. The University recognizes that the living arrangements and virtual windows proposed for Munger Hall may not be right for everyone. Undergraduate students will continue to have ample choices among the more conventional, existing residence halls, campus apartments and off-campus housing options, allowing them to evaluate what makes the most sense for them. The campus currently houses more than 10,000 students in university housing, and Munger Hall will be available to those who prefer it.
The design shares many elements with the existing Munger Graduate Residences at the University of Michigan, with many improvements on that design. Based on student reviews of the Michigan housing, we expect Munger Hall at UC Santa Barbara to be highly desirable and that many students will want to take advantage of it.
Can you discuss the floor plan of each “House” and where the external facing windows will be situated?
The residential floors are organized according to a traditional ‘House System’ that is used by many universities across the country to create a community-within-a-community. Each floor is comprised of eight Houses, each of which contain eight suites. Each suite includes eight single- occupancy bedrooms, two gender-neutral bathrooms, a study/community area with kitchenette, two refrigerators and microwave ovens, and a large screen TV. In addition to the suites, each house provides a shared Convivial Kitchen with multiple cooktops, wall ovens and microwaves to encourage social interaction among students through cooking together with housemates. Additionally, there is a common laundry room, a game room and an expansive Great Room.
All of the common areas, including the Great Rooms and kitchens within each House, have significant access to natural light and fresh air ventilation. Nearly 1,000 traditional windows, window walls, and glass doors are incorporated into the building’s design.
The Great Rooms in Houses situated on the four corners of the building will have large operable traditional windows on two sides, also bringing natural light into the Convivial Kitchen. The bedrooms on each exterior wall will also have traditional windows. The second floor Great Rooms feature three large glass French doors leading out to private terraces in addition to the windows.
What is the reasoning behind placing bedrooms in the center of the structure, without external windows, rather than around the outside? Can you describe how the bedrooms without external windows will be lit?
This approach allows for more student bedrooms and amenities on the site. And many of the bedrooms are indeed on the building’s perimeter. As mentioned, all of the common areas and amenities within each House will have large external windows, and therefore significant access to natural light. We anticipate that when not in class, at the library, or participating in campus activities, students will spend most of their daylight hours in these common areas rather than in sleeping areas.
By making the bedrooms as efficient as possible, and greatly expanding the shared spaces, the design emphasizes collaborative and social interactions between students and de-emphasizes their isolation inside individual student bedrooms.
All of the single-occupancy bedrooms have either a conventional window or a ‘virtual’ window. Virtual windows in the bedrooms will have a fully programmed circadian rhythm control system to substantially reflect the lighting levels and color temperature of natural light throughout the day. Circadian rhythm lighting is already found in many types of buildings and is known to benefit occupants within them.
The use of virtual windows is unique and indeed a bit unorthodox. The team is currently working with University of California experts in the field to ensure these virtual windows will perform as intended.
What kind of ventilation system will be designed into the building so residents will have fresh air? In the absence of windows that open, how will it compare to natural ventilation?
Fresh outside air is provided for all rooms (private and common) at twice the volume required by the California Building and Mechanical Codes. To balance air pressures, the fresh air is mechanically exhausted to the roof from the suites, galleries, kitchens and Great Rooms, resulting in no recirculated air which, in a post-COVID-19 world, is highly beneficial to building occupants.
What are some of the amenities that this new housing will provide for students, and how does the building design make them possible?
In addition to the resources found within each House, the building provides significant amenities such as a market, bakery, fitness center, recreation room, study space, music instruction rooms and much more.
A highlight of the 11th floor will be an approximately one-acre naturally ventilated landscaped courtyard with seating areas, social pods and other features, all covered by an ETFE canopy that offers protection from the elements while allowing natural light to embrace the space. Also located on the 11th floor will be a large recreational facility, three generous reading/study rooms, multipurpose rooms, an Amazon-style market, a juice bar and café, a bistro, a large game room, and a demonstration kitchen so students can learn how to cook healthy meals.
A lot has been reported about the building having only two entrances and exits. The floor plan, however, indicates that there are at least 15 entrances/exits in the current design. Can you discuss where these will be located?
Unfortunately, the reports of only two entrances and exits are erroneous. There are actually 15 additional entrances/exits into and out of the building.
The building provides a major entry at the ground floor on the North and South sides of the building; each is flanked by two stairwells accessible from and providing access to all of the floors. Additionally, there are five entry/exit doors on the ground floor on the North, East and South sides of the building. Additional exits can be found on the East and West sides of the building (three on each side, six in total.) There are also four entry/exit points directly from the exterior into the South Lobby.
How will these exits allow residents to exit safely in the event of an emergency?
Exits and exit stairs are designed to meet and exceed fire, life, safety and building code requirements to ensure safe and quick egress from the building. Additionally, mass motion computer models of different emergency scenarios have been run to ensure exit times from the building during emergency exit conditions are acceptable. Students and staff will be able to quickly evacuate the building in the event of an emergency and will then be directed to safe refuge areas proximate to the building site.
Can you discuss the building's compliance with the Americans with Disabilities Act (ADA) and similar requirements?
Munger Hall is fully compliant with, and generally exceeds, the requirements of the two major Federally-mandated Codes: The Americans with Disabilities Act (ADA) and The Federal Fair Housing Amendments Act of 1988 (FHA). In addition, the project is fully compliant with the requirements of the 2019 California Building Code (CBC), Chapters 11A and 11B, for Housing at a Place of Education.
As applied to housing, CBC Chapters 11A and 11B encompass and generally exceed the requirements of both the ADA and the FHA, and arguably exceed other national or state standards. All living facilities and features in Munger Hall are designed accordingly and are fully accessible and adaptable. All parts of the living facilities, including access to and circulation within, are accessible. The design of Munger Hall also takes into consideration the need to ensure equal facilitation for all students in the choice of either bedroom location or roommate selection. Any and each of the single-occupancy bedrooms (100%) can be modified and configured by request to be fully accessible to fit the needs of the occupant.
As applied to public amenity and common use areas (classrooms, retails stores, recreation facilities, etc.), CBC Chapter 11B encompasses and generally exceeds the requirements of the ADA. All parts of the public facilities and features in the building are designed accordingly and are fully accessible. All parts of the facilities, including access to and circulation within, are designed to be accessible as required by the governing Codes.
All areas of Munger Hall — building and site — are accessible, meeting and exceeding all Federal and State regulations.
Where has this design philosophy been shown to work successfully and how does the building size compare to that of the future Munger Hall?
Munger Hall is larger than but very similar to the Graduate Housing building for the University of Michigan and improves on many of the Michigan concepts. In a recent survey taken by ‘VeryApt,’ an apartment survey guide, 117 reviews about the Michigan project were compiled and resulted in a score of 8.8 out of 10 in user satisfaction, with particularly high rankings for the amenities and convenience. While some residents expressed a dissatisfaction, most are quite pleased with the building and do not mind the windowless bedrooms — lacking even virtual windows such as those planned for Munger Hall.
Again, the University recognizes that this communal and co-living experience and environment is not for every student. That is why there will be many other housing options, both on- and off-campus.
What do you say to those who suggest the building does not meet architectural standards or comply with building codes and regulations?
These statements are false. The design meets or exceeds all California fire, life-safety and building code requirements without the need for any code deviations related to light, ventilation and safety.
Has consideration been given to what will happen during a power outage?
As is common with any new building, Munger Hall will be provided with emergency generators that will continue to operate essential equipment in the event of a power outage.
How do you respond to concerns that an 11-story building is too large to fit with the local area?
The building will sit in a bowl, or lower ground, surrounded by bluffs on two sides. Harder Stadium, with its lights of comparable height, sits on one side. In terms of height above sea level, the building will be comparable to other tall buildings on campus, including San Nicolas and San Miguel Residence Halls.
Can you talk a little bit about the sustainability aspects of this project and some of the environmental benefits the community can expect?
Sustainability was an important factor in the design process. The building will be commissioned as a LEED Gold building. To reduce the carbon footprint, it is primarily all electric, with the exception of gas dryers in the laundry room, and limited gas cooking in the bakery and food facilities on the 11th floor.
All heating and cooling will be done hydronically, with water circulating within the floor construction, and thus will radiate heating and cooling from the floors. The water is heated and cooled simultaneously via heat pumps, an extremely efficient way of producing hot and cold water. The building itself is constructed of pre-cast reinforced concrete, and therefore represents a considerable thermal mass, making it resistant to outdoor temperature changes.
As part of the campus sustainability effort, transportation to and from the building will not be via single-occupancy vehicles, but by foot, bicycle, MTD bus, and Uber/Lyft. Students will also be provided with educational opportunities to learn about sustainability in the preparation and consumption of food in the building.
Accommodating approximately 4,500 residents, the new housing will allow many more students to live on campus rather than in Isla Vista and the surrounding communities of Goleta and Santa Barbara. Why is that important?
Our local communities, as well as California generally, are facing severe housing shortages. Being able to provide our students with sustainable on-campus housing will likely relieve some of the pressure from our neighboring communities.
As a part of our 2010 Long Range Development Plan, the University negotiated with our local communities to provide housing for the additional students as the campus grew. A mandate from the Governor and the State legislature required faster enrollment growth than was originally anticipated. This timely project is a partial fulfilment of our responsibility to our students and to addressing some of the pressures faced by our neighboring communities. We are deeply grateful for Mr. Munger’s generosity in supporting our students and our community, to the benefit of California taxpayers.
