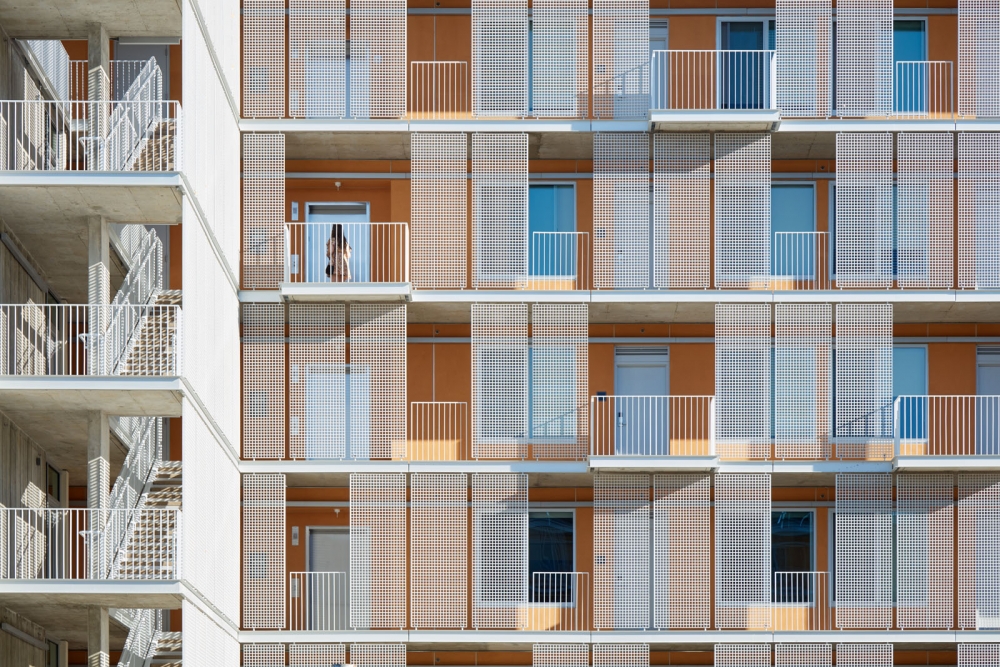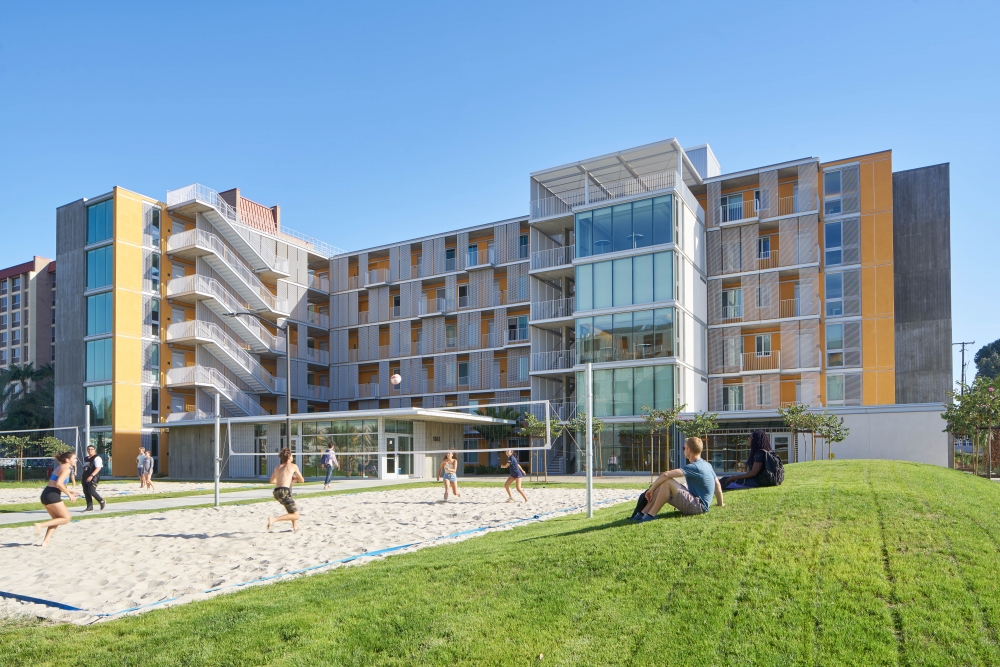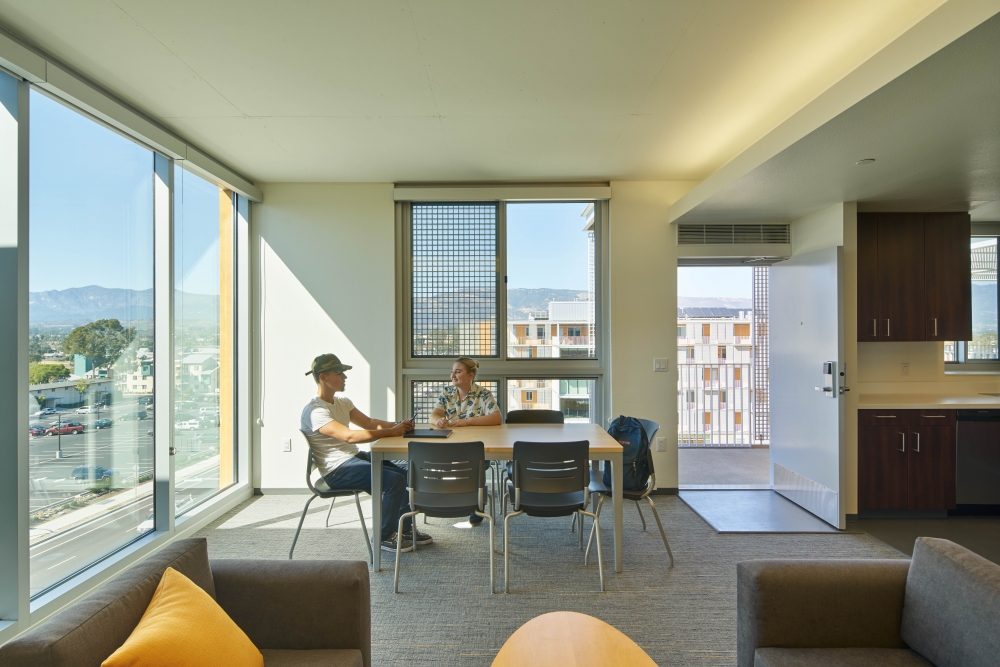More Than Just a Pretty Façade
For about 350 UC Santa Barbara students, it’s among their first taste of independent living. And with on-site amenities, site-conscious design and sustainable, energy-efficient features, it’s probably the best first home away from home they could imagine.
Apparently, others agree. Completed in 2017, Tenaya Towers is one of the university’s newest undergraduate student housing projects. And already it has garnered its fourth architectural award, recently winning a 2018 American Institute of Architects (AIA) Santa Barbara Merit Award.
The AIA award is the latest in a series of honors that recognize the student housing project’s innovative design. Tenaya Towers also received a 2018 AIA San Francisco Merit Award and a 2018 United States Green Building Council (Los Angeles chapter) Sustainable Innovation Merit Award. The project also took home the 2018 AIA California Council Merit Award.
Located at the corner of Storke and El Colegio roads in Goleta, about a mile from the UC Santa Barbara main campus, Tenaya Towers is one element of the larger San Joaquin Villages project. Almost a third of the approximately 1,000 students who reside at the Villages occupy the 58 3-bedroom, 2-bathroom apartments in the two east-west oriented, 105,000-square-foot six-story buildings. The remaining students are distributed among the housing clusters.
The project presented a unique set of challenges, according to Ernest Knapp, a project manager with the campus’s design and construction services, because the construction site was also the location of the fully operational Santa Catalina Towers and adjoining Portola Dining Commons.
“We had to carefully plan our construction work in sequences and pieces, maintaining safe resident egress, ADA accessibility, deliveries for the dining commons, negotiate fire department and fire truck lanes and access, all with movable construction fencing and signage,” Knapp said. “We routed temporary water pipes and other utilities above ground in different configurations, and even kept the swimming pool in operation full time.” All that, while striving to maintain acceptable noise levels — a big job when hundreds of workers joined the thousand or so students already living in the area during construction.
But the hard work and conscientious planning paid off with buildings that achieve a modern, environmental and sustainable design, and auxiliary projects that improved circulation at the nearby Storke/El Colegio intersection.
‘An Opportunity’
“This was an opportunity to satisfy the needs of the students as well as enhance social and academic life,” said Tahmores Zandi, an architect from Los Angeles-based Skidmore, Owings & Merrill, LLP (SOM), who designed the Tenaya Towers project.
Unlike previous iterations of student housing at UC Santa Barbara, such as the older family student housing in the same area, the new student housing sought to create a mixed-use type of vibe, one that would minimize traffic impacts on the neighboring suburban streets, while promoting student life.
“One of the requirements that we were given at the beginning was an approach to creating more of an urban-type student housing,” Zandi said. Because young college students typically don’t spend much time in their bedrooms, he said, the living and sleeping quarters became more compact, while the common spaces expanded. Amenities, such as study rooms, a laundry room, a counseling center, a wellness center and a market and eatery were designed into the plan, and the two-story Portola Dining Commons nearby is available to feed hungry mouths without requiring students to travel for food.
Additionally, the towers and the clusters were oriented in such a way that the social hubs, green spaces, recreational areas and study rooms were located away from the street, Knapp said.
“The project sat in the middle of a residential neighborhood,” he said. “So we had to be mindful of the neighbors.” To achieve this, entrances are located on the interior-facing sides of the towers, recreation areas are set back from the street, gathering spaces and study lounges are centrally located, while bedrooms are situated away from the hubbub. As people came and went and gathered, Knapp said, the street-facing aspects remained relatively quiet.
Less is More
But the innovations don’t stop there. Tenaya Towers is earth-friendly, having achieved LEED Platinum certification for its water-saving landscaping and bath fixtures, high-efficiency lighting, energy saving appliances, low-toxicity paints and materials. Outside, a stormwater retention basin collects rainwater to prevent flooding and pollution from runoff. In a nod to wise water use, the towers’ bathrooms are equipped to run on recycled water where possible, and regular domestic potable water, where necessary. While considered “extras” in other types of residential construction, LEED certification and other sustainability features have become a must for UC Santa Barbara projects, and thus requires another level of design.
Fortunately, the campus’s location — and temperate weather — lend themselves to exactly that. Design of the towers drew on practices that resulted in buildings that are ventilated without the use of a costly HVAC system. Shading on hot, bright days is provided by perforated screens that protect against the heat without sacrificing light, airflow or views. In other areas, structural elements were left exposed to become part of the buildings’ architectural expression, so where appropriate, walls went without cladding and ceilings were eliminated, which also had the benefit of keeping interior spaces feeling open even as they were being compacted.
“All of that is less material, less carbon footprint, better for the environment and less costly,” Zandi said.






