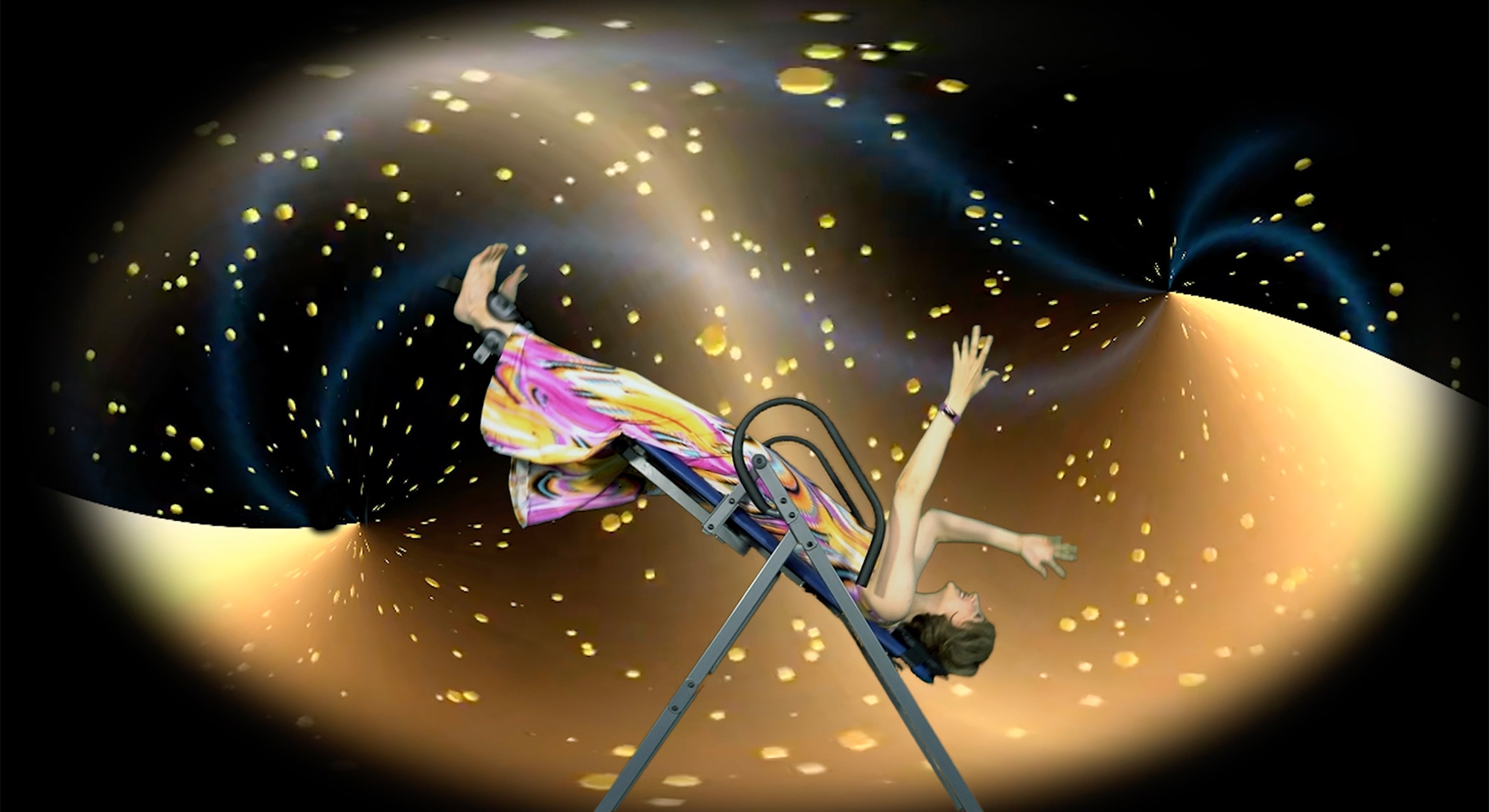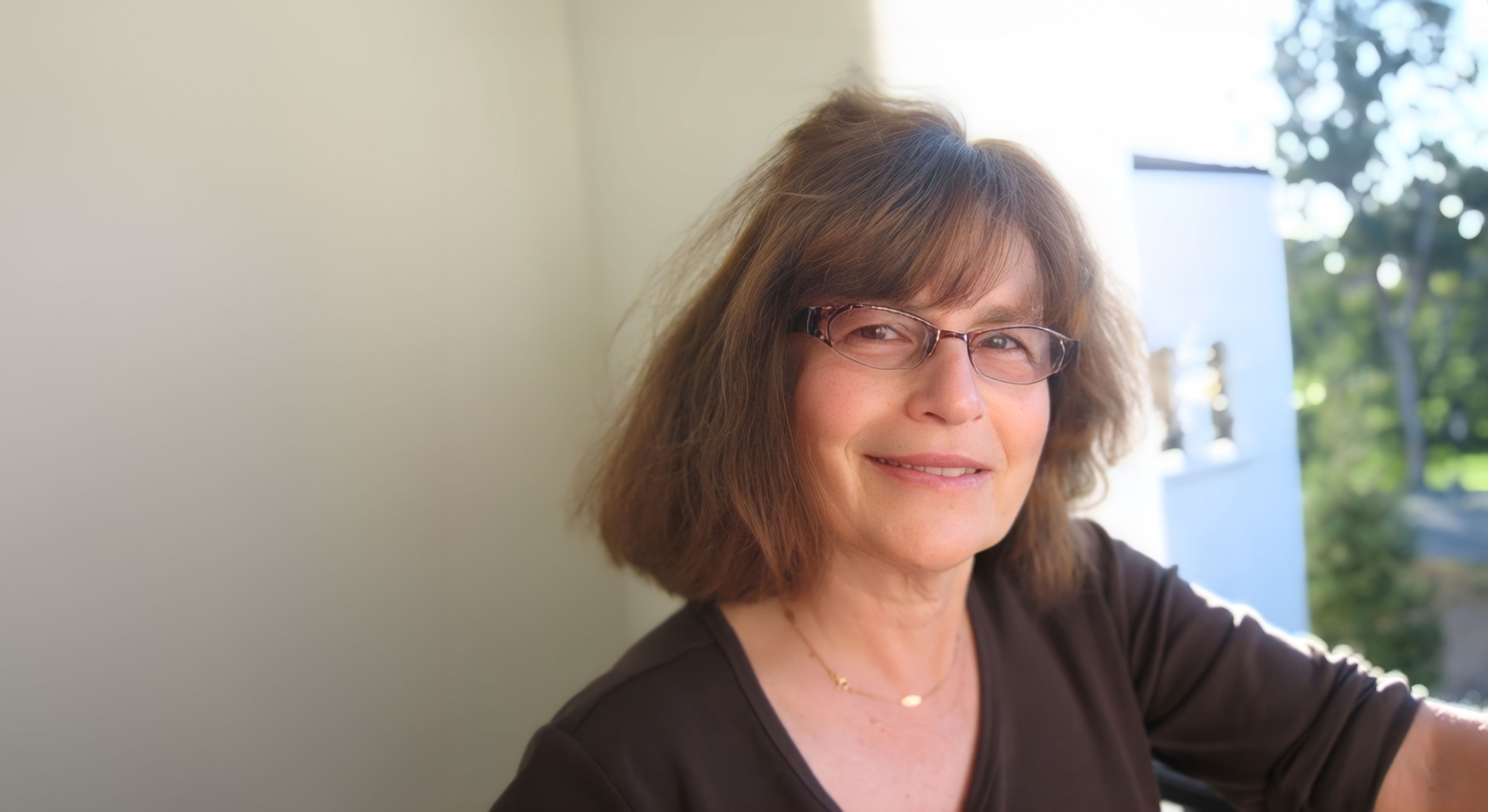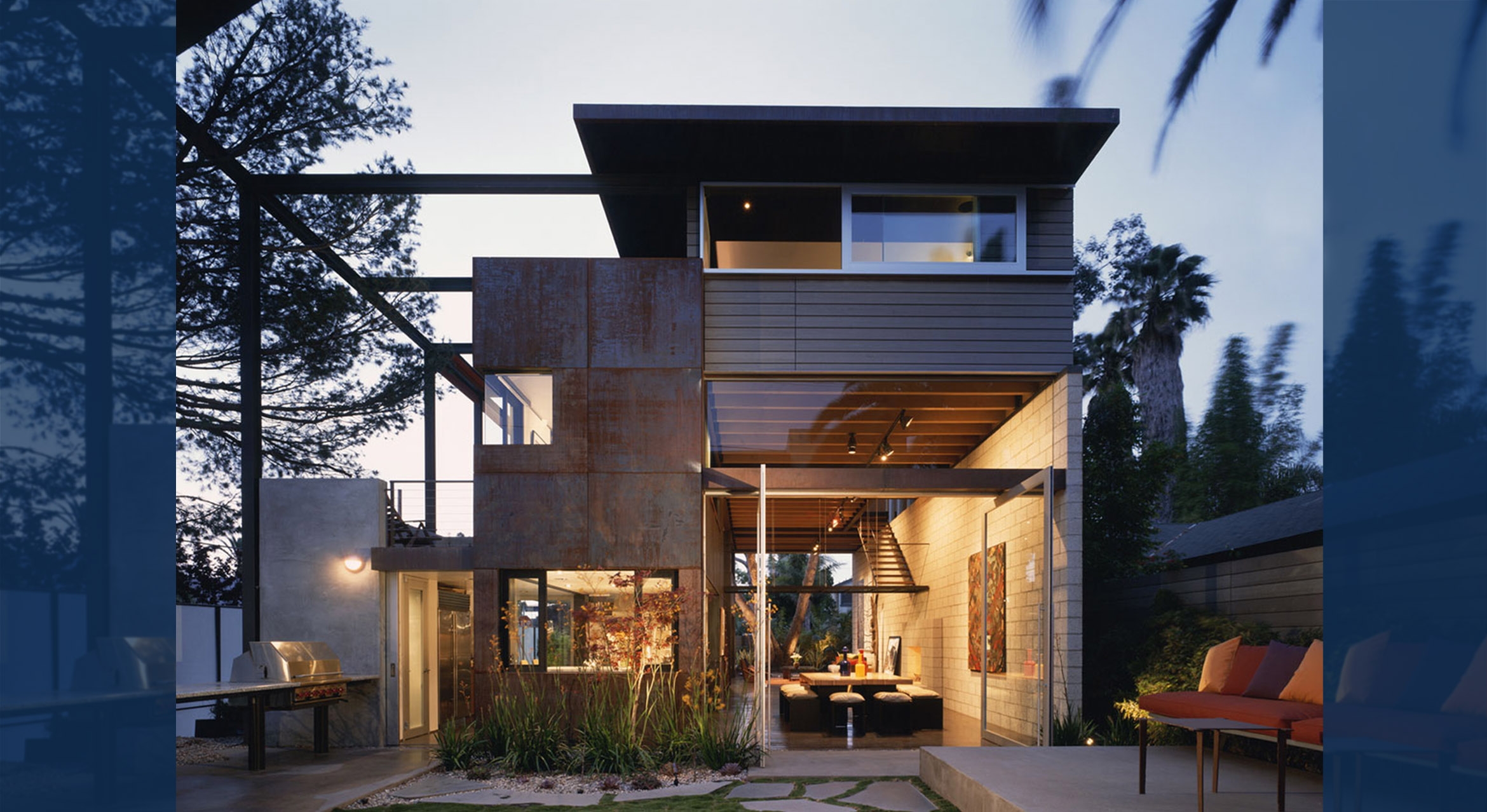
Barracks Into Buildings
(Santa Barbara, Calif.) — Nine miles west of the city of Santa Barbara, a seaside mesa stretches about a mile along the shoreline of the California Central Coast. Since 1954, that strip of land has been home to UC Santa Barbara.
Then known as Santa Barbara College of the University of California, the campus had relocated from the city proper to a 408-acre tract of land that had served as a Marine airbase in World War II. So began the transformation of barracks into buildings to become what today is UCSB.
Dennis Whelan, UCSB associate campus architect, will discuss this and more as he recounts the history of campus planning and design Wednesday, April 11, at the Art, Design & Architecture Museum. His talk, “UCSB Campus Architecture: Design and Social Change,” is part of the museum’s Kitchell Architecture and Design Lecture Series and begins at 6 p.m. It is free and open to the public.
“We wanted Dennis Whelan to give a lecture as part of this series because he has a wealth of institutional knowledge about the building and design of UCSB,” said Julia Larson, an assistant reference archivist in the museum’s Architecture & Design Center. She is curator of the exhibition, which will continue through Dec. 2.
“Through the exhibit, we wanted to highlight the architectural history of the campus by displaying drawings, photographs and renderings of many campus buildings,” Larson continued. “By having Dennis discuss the past, present and future UCSB, we thought it would be a great way to bring the history alive and look towards the future.”
What began as a small liberal arts college is today a preeminent research university. As the campus grew in size, additional land was needed for expansion; and as students and society changed, so, too, did the designs.
The exhibition presents a chronological view of the planning and design of the UCSB campus, tracing architectural styles and social change through master plans, drawings, models and more from the museum’s Architecture and Design Collection. It includes photographs and ephemera of the original Riviera Campus of the 1920s, the Leadbetter Mesa campus of the 1940s and the Goleta campus when it was a Marine Air Base. Among the buildings featured are the original Faculty Club, designed by architects Moore & Turnbull; the Student Health Center, designed by Killingsworth & Brady; Kohn Hall, designed by Michael Graves; and the Bren Hall, designed by Zimmer, Gunsul, Frasca.
The Kitchell Lecture Series brings local architects, designers, landscape architects and planners to campus to speak about their work and about the history of architecture in Southern California. Previous presenters include landscape designer Nancy Power, architect and writer Alan Hess, and architectural illustrator Ian Espinoza.
More information about the lecture series and Whelan’s talk is available at http://www.museum.ucsb.edu/news/event/663. Questions may be directed to Lety Garcia at (805) 893-2951.



